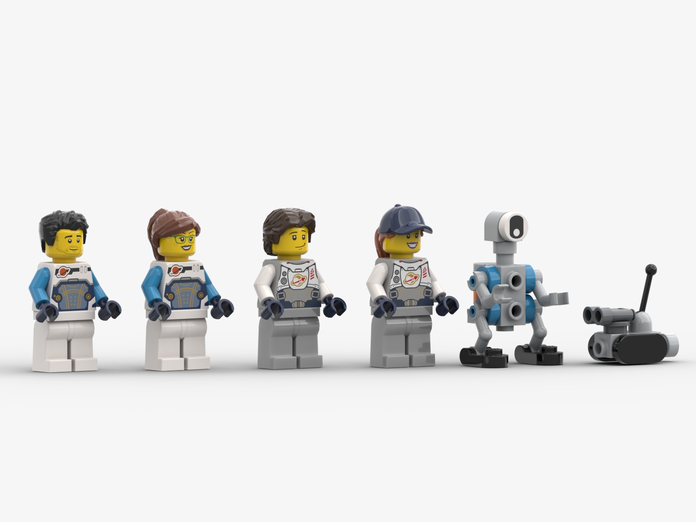
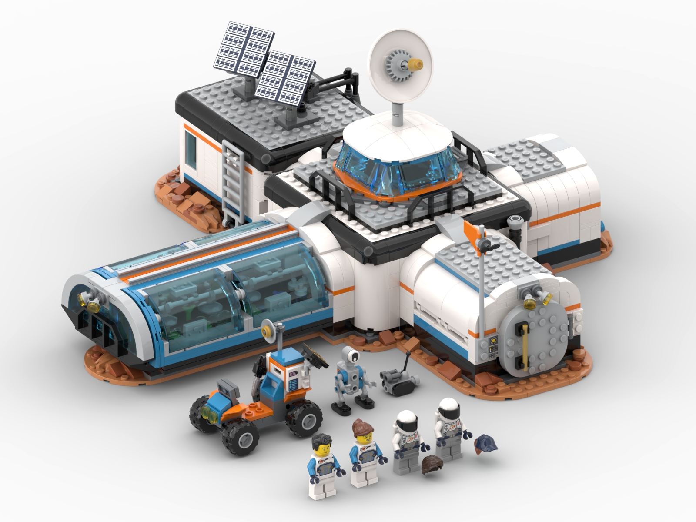
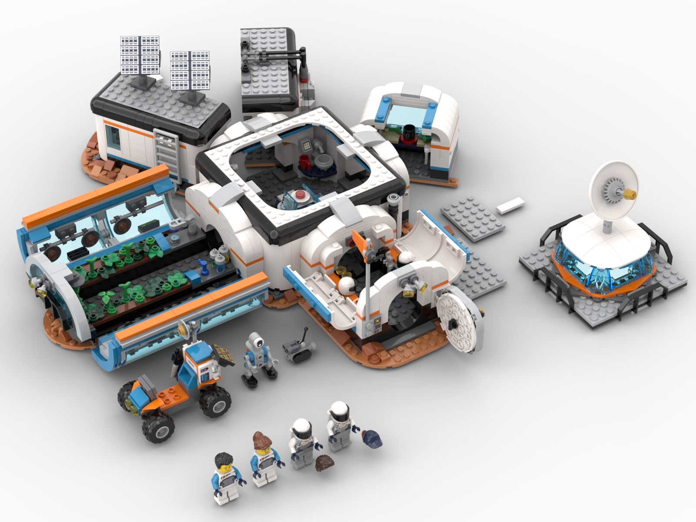
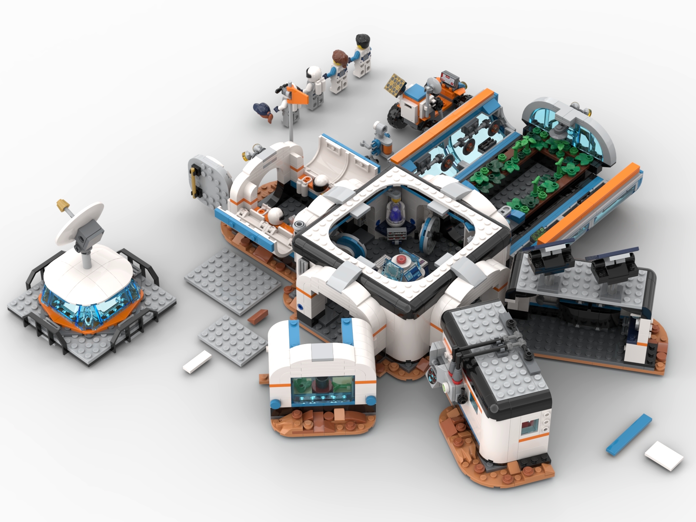
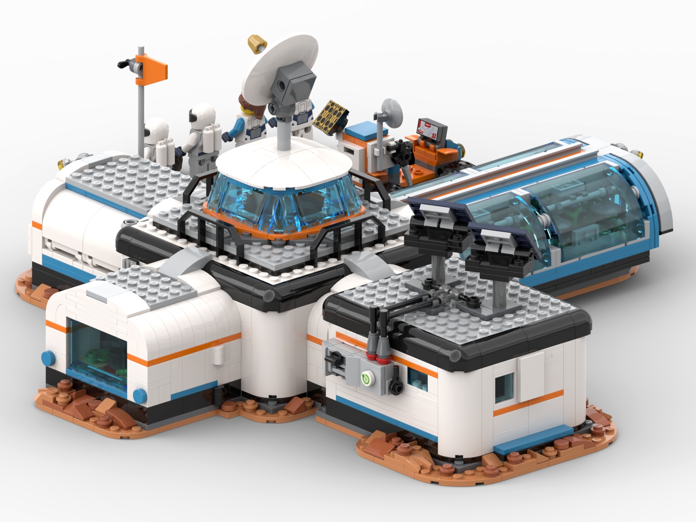
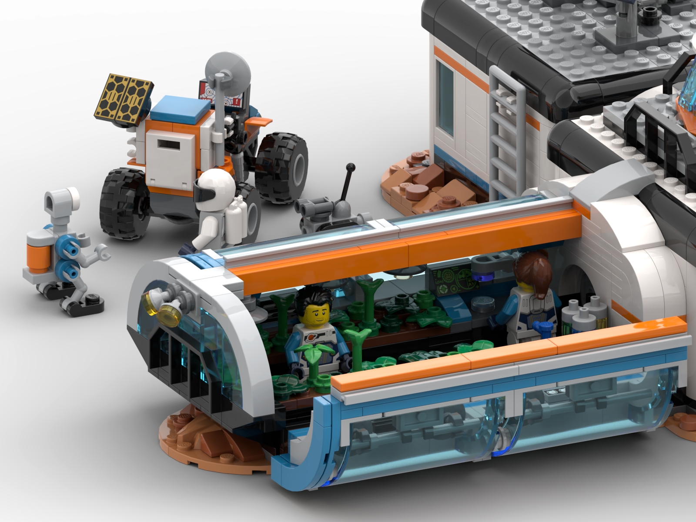
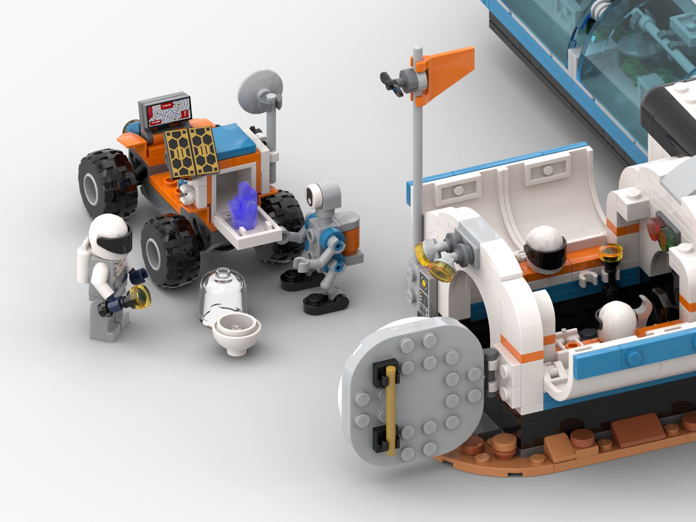
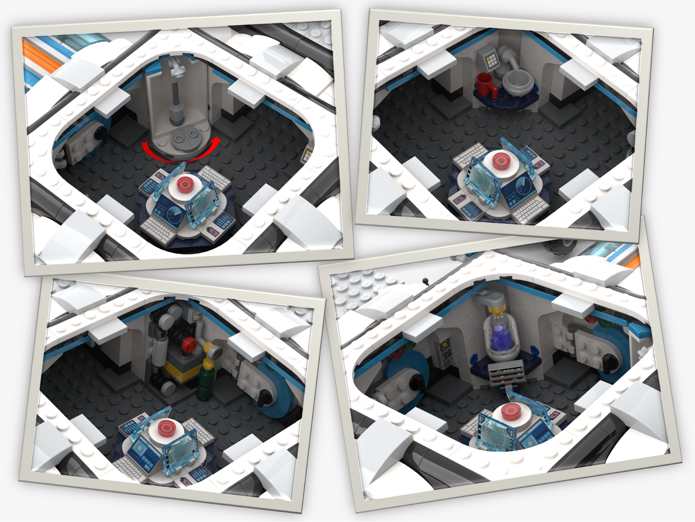
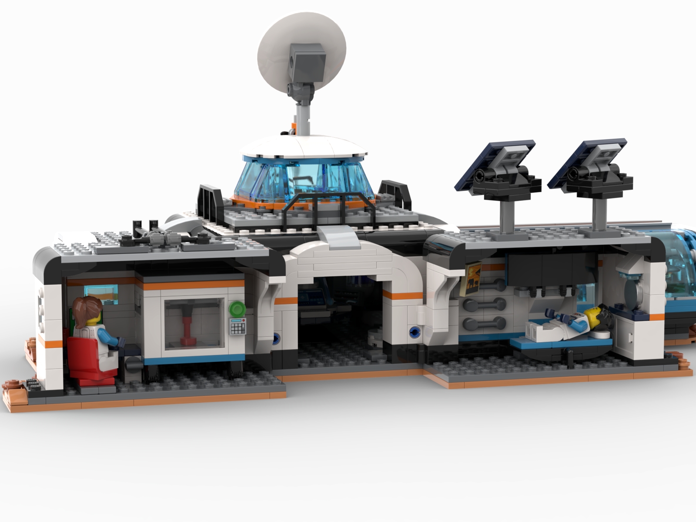
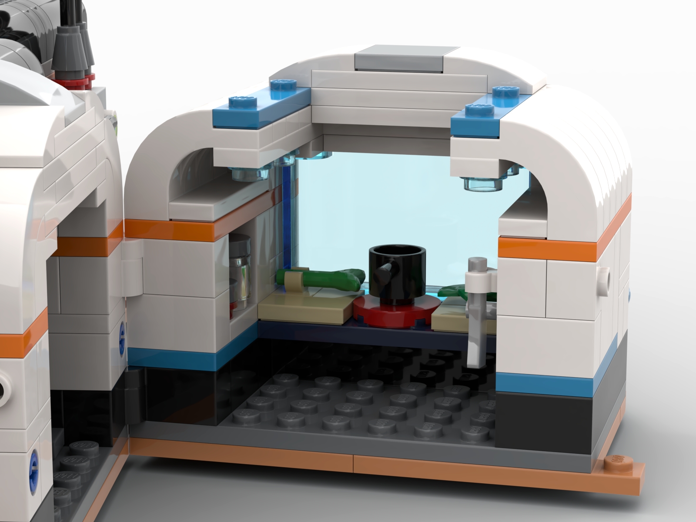











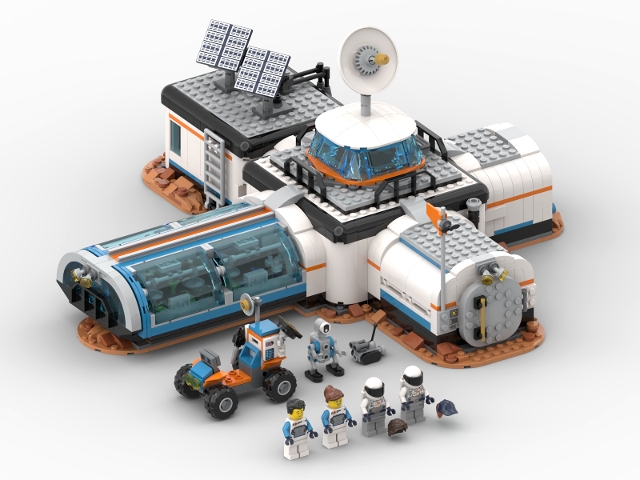
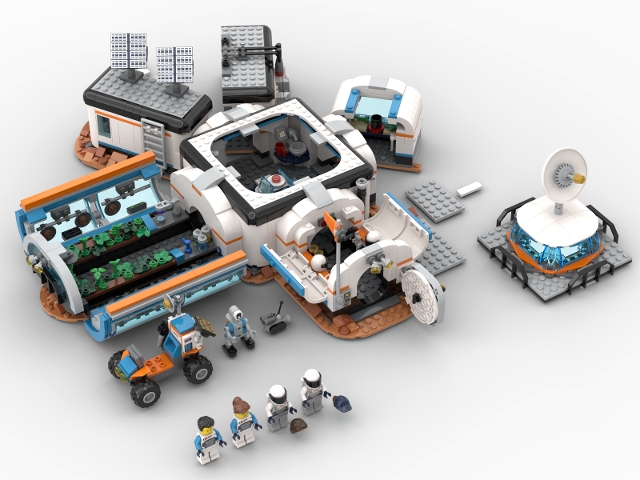
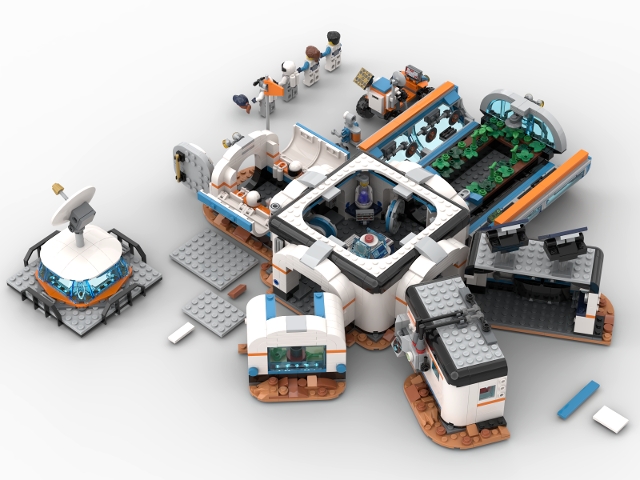
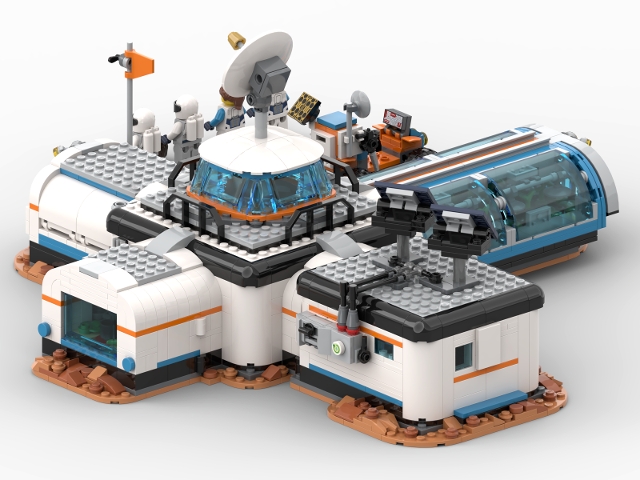
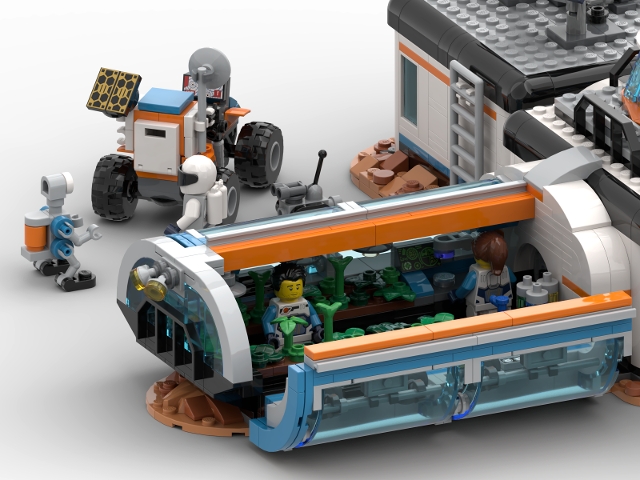
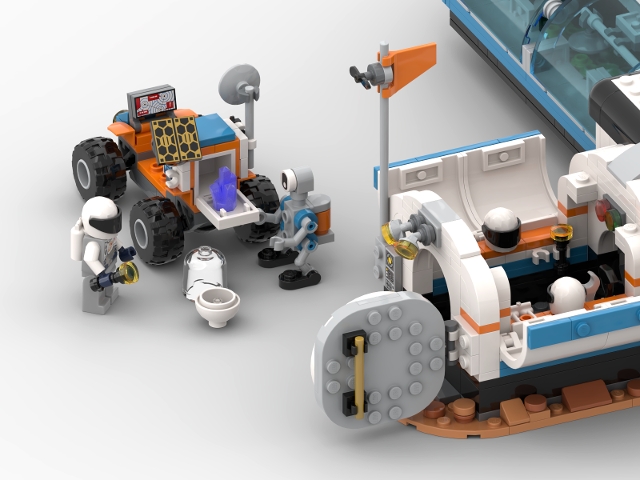
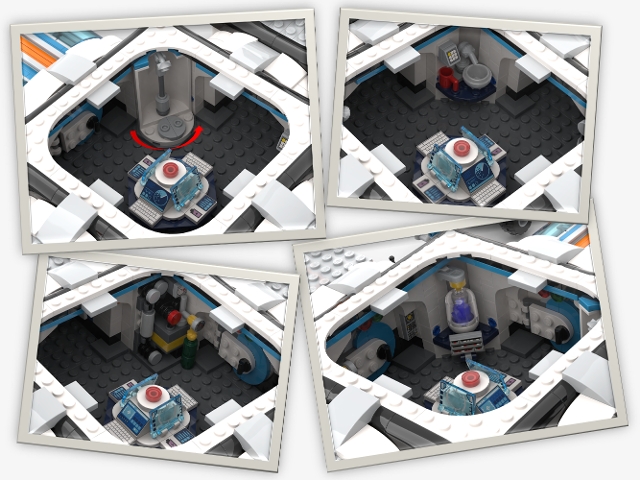
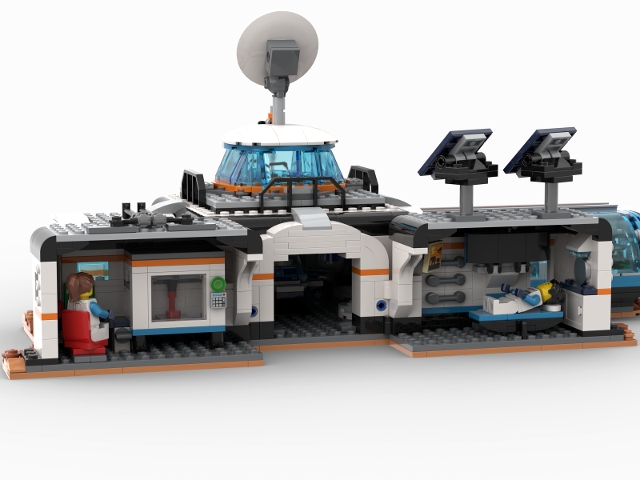
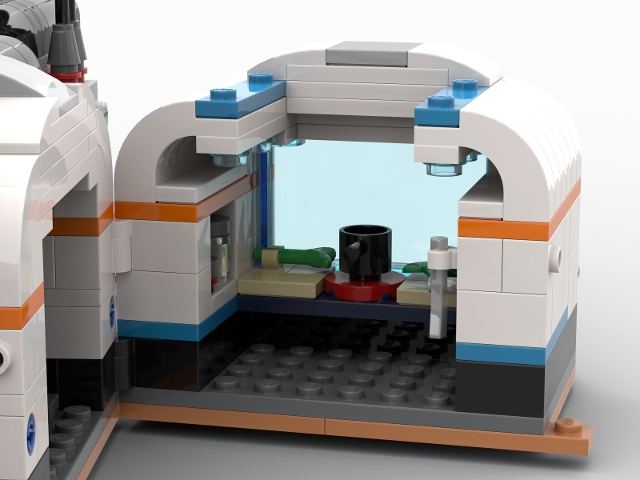
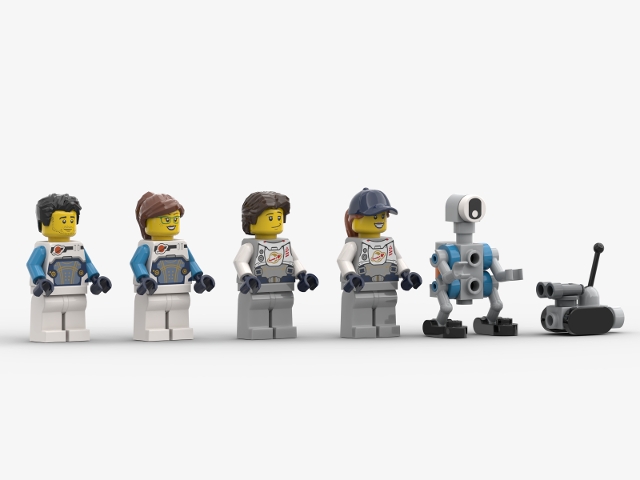
This Mars Habitat (or “Hab”) includes a core Hub with four connected modules – an Airlock, Greenhouse, Kitchen, and Quarters – whose layout can be rearranged. The individual builds are independently constructed on “rock” covered plates that evoke the Martian landscape.
Each of the modules is joined to the Hub via technic pins, interior floor tiles and curved slope roof connections for stability. The Greenhouse has a slightly wider connection footprint and can be placed in one of two locations off the Hub, while the remaining three modules can each be placed in any location around the Hub. The modular design also allows for the potential to connect multiple sets together with minor modifications to form a larger structure. In particular, the Kitchen module is designed to allow for conversion into a corridor.
The Hub has a removable roof with clerestory windows forming a central dome with a rotatable communications dish atop. Within the Hub, there is a central table and control station. In the interior corners, there are builds for an oxygen generator, a lab station with collected mineral specimen, a rotatable shower enclosure, and a sink/faucet & drink dispenser. The oxygen generator is constructed with virtual connections to an intake filter and exhaust port located on the outside walls.
The Airlock features a large entry door, a removable roof piece, and side panels that fold down for access to the interior. Included within are stations for two astronauts to store their helmets and air tanks, as well as tools and flashlights. Indicator lights above either side of the interior airlock door identify whether the space is pressurized. A flagpole attached to the exterior also incorporates a weather station.
The Greenhouse has large, curved glass windows that hinge open for full access to the interior. While the windows provide light to the plants within, lamps are also attached over the growing areas to augment the dimmer Martian light. Most of the greenhouse area is devoted to plants but some space is reserved for a watering station with fertilizers, as well as a lab station with digital microscope.
The Kitchen is a simpler build that hinges open from one side for interior access. Within, a cooktop and prep space is provided in front of a large viewing window, where meals can be prepared with the vegetables produced in the Greenhouse. In addition to a removable roof piece, the opening side of the Kitchen module uses removable tile and slope pieces on the wall and ground to fix the two halves together when not open.
The Quarters build is split lengthwise into two sections that each hinge open from the Hub connection point. When not being accessed, wall and ground mounted tile pieces at the far end of the module keep the two halves locked together. Within are two stacked, wall-mounted beds that fold up when not in use, allowing access to a mirrored vanity area with storage. Ladder rungs built into the wall provide access to the top bed. The other half of the module includes a workstation with computer and a 3D printer for fabricating any parts the astronauts may need. The roof of the Quarters module supports two solar panels with dual axis sun tracking, featuring both vertical and horizontal rotation. Power is fed from the panels down to electrical gear on the side of the module, including an inverter display panel that folds down for review.
Finally, there are three mini-builds included: a helper robot with backpack battery cell, a smaller "rover" robot, and a P.E.V. (“Personal Exploratory Vehicle”). The P.E.V. includes tools for mineral extraction, on-board storage, a solar panel for power, and a mini communications dish.
The full build is 1,521 pieces with four astronaut minifigures. The Hab is approximately 15” x 15” when arranged as shown. There are no stickers in the model.
Thanks for your support!
Why not be the first?