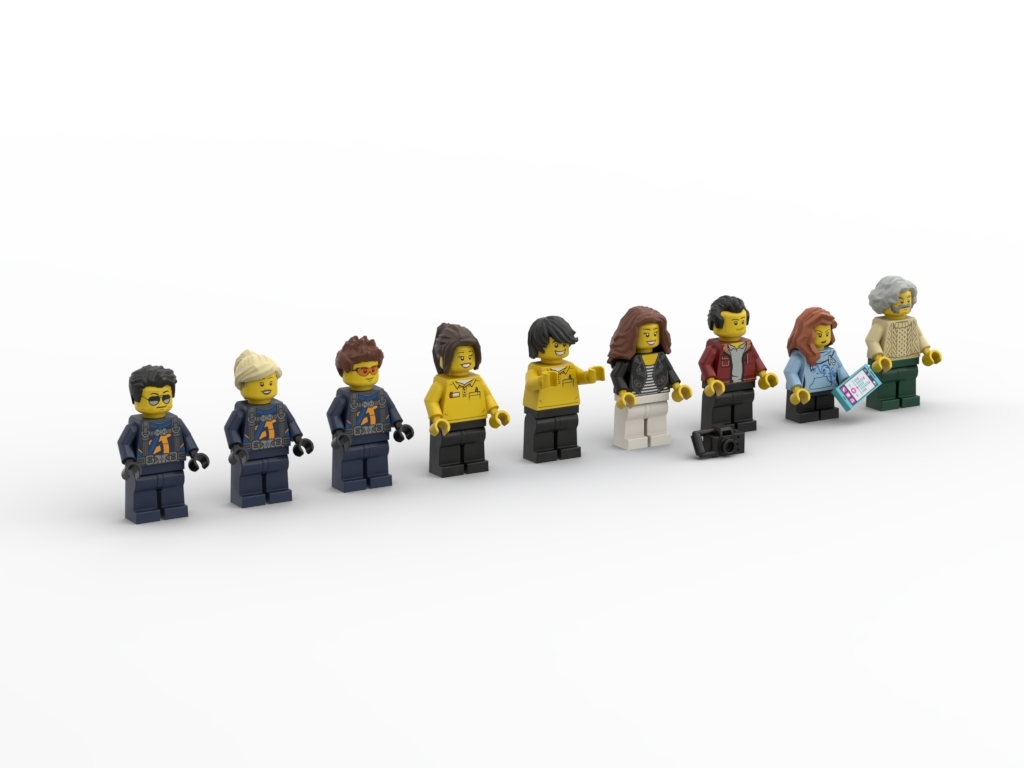
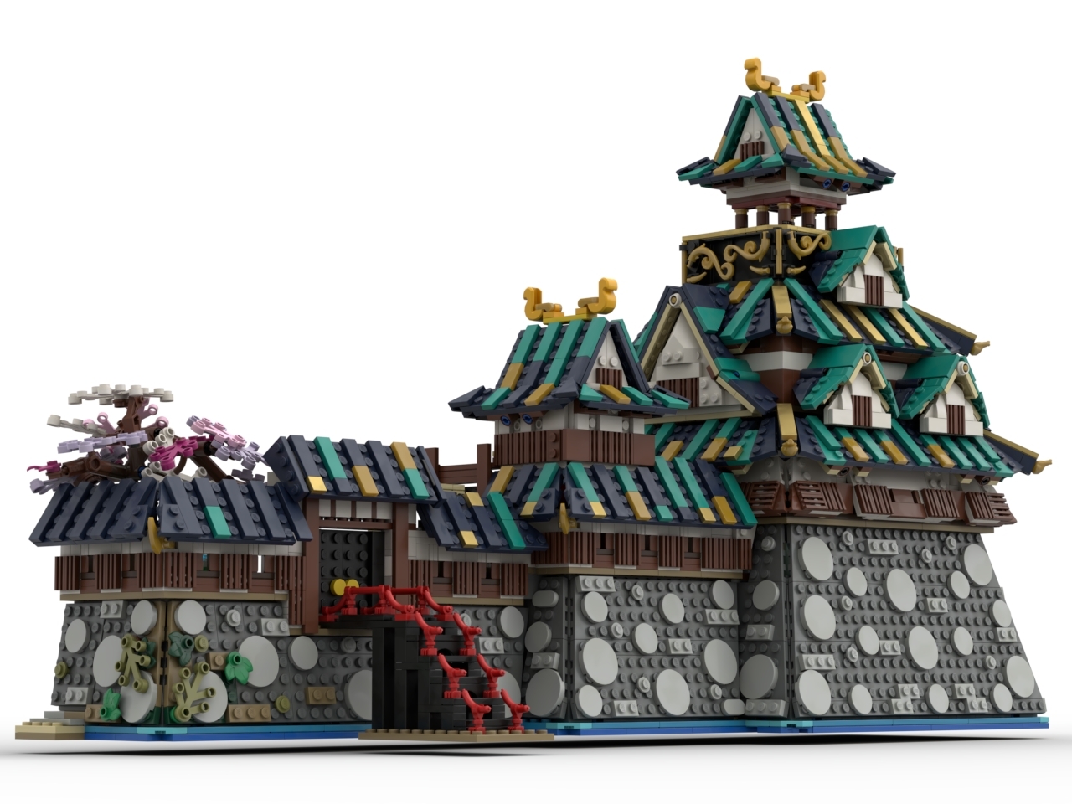
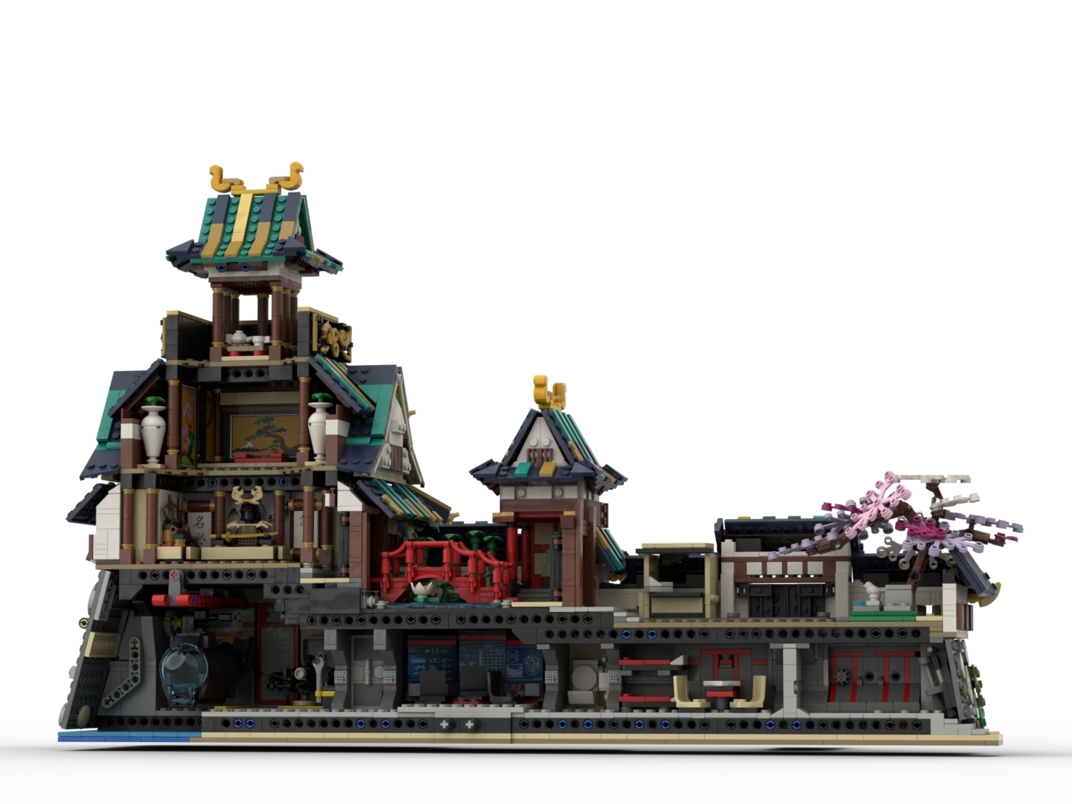
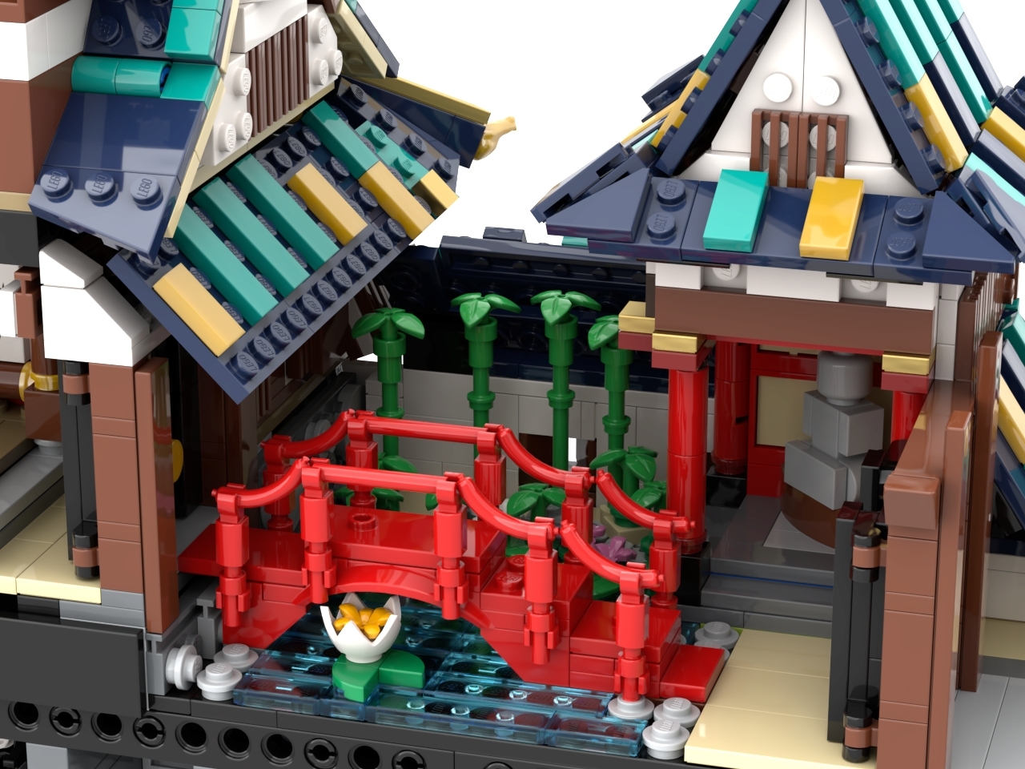
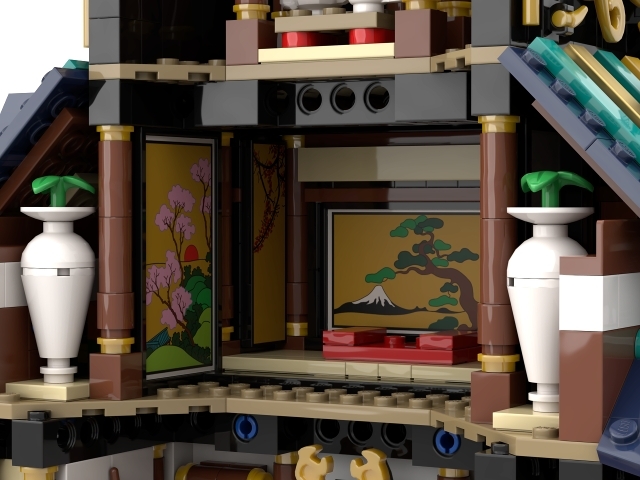
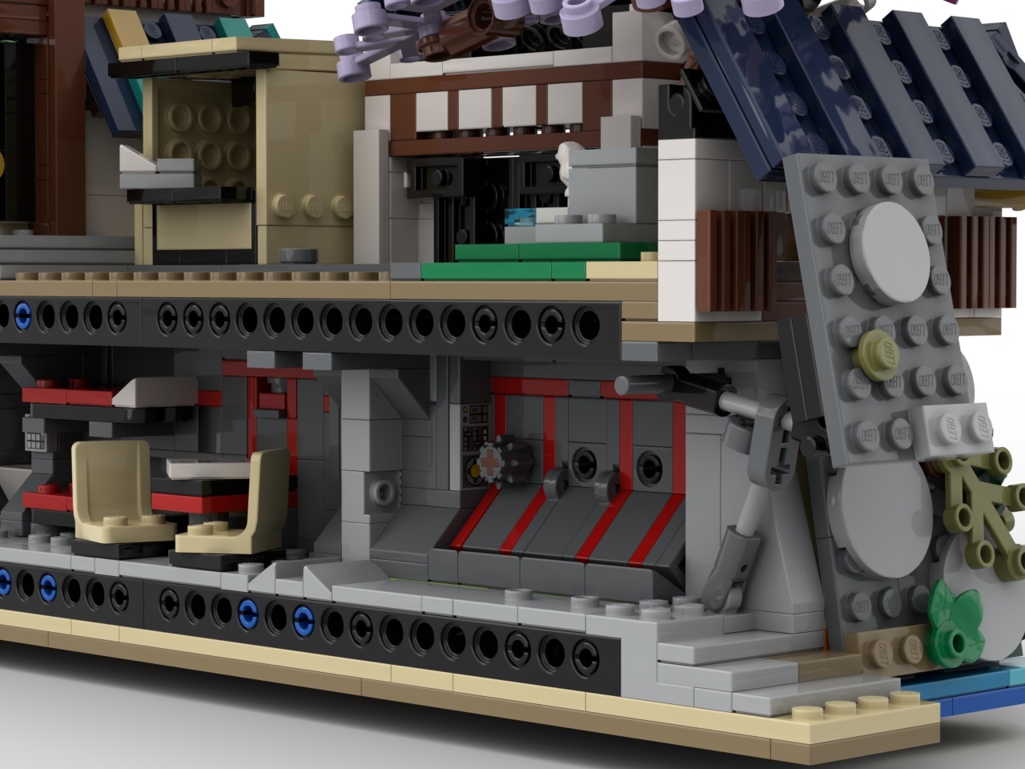
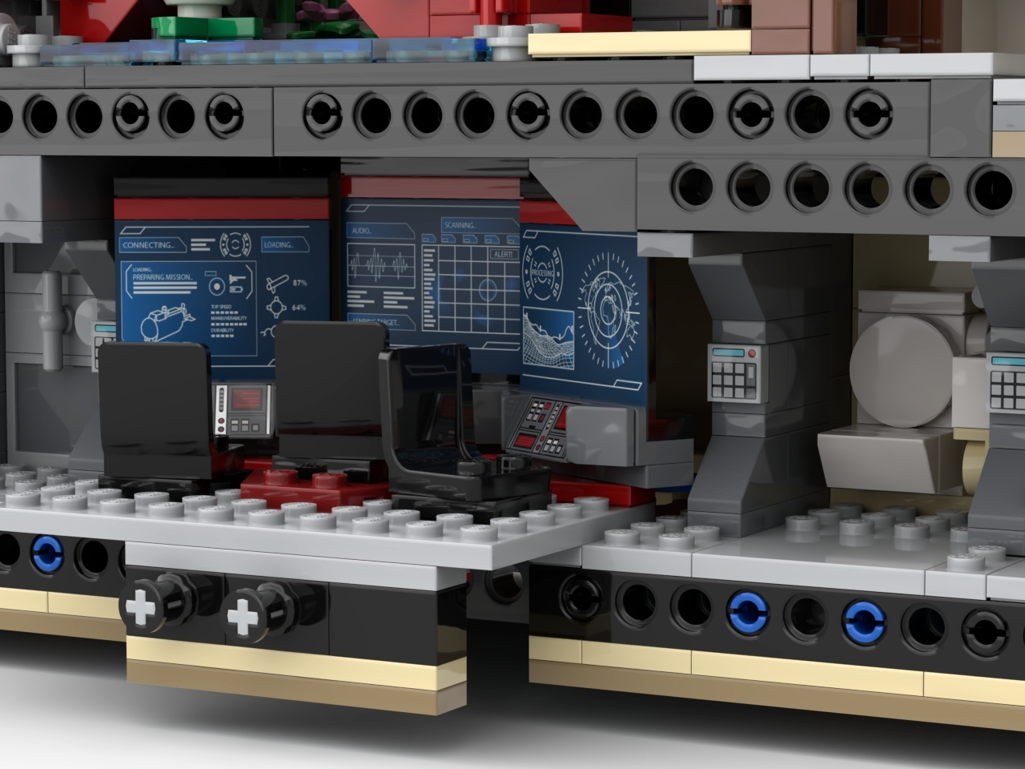
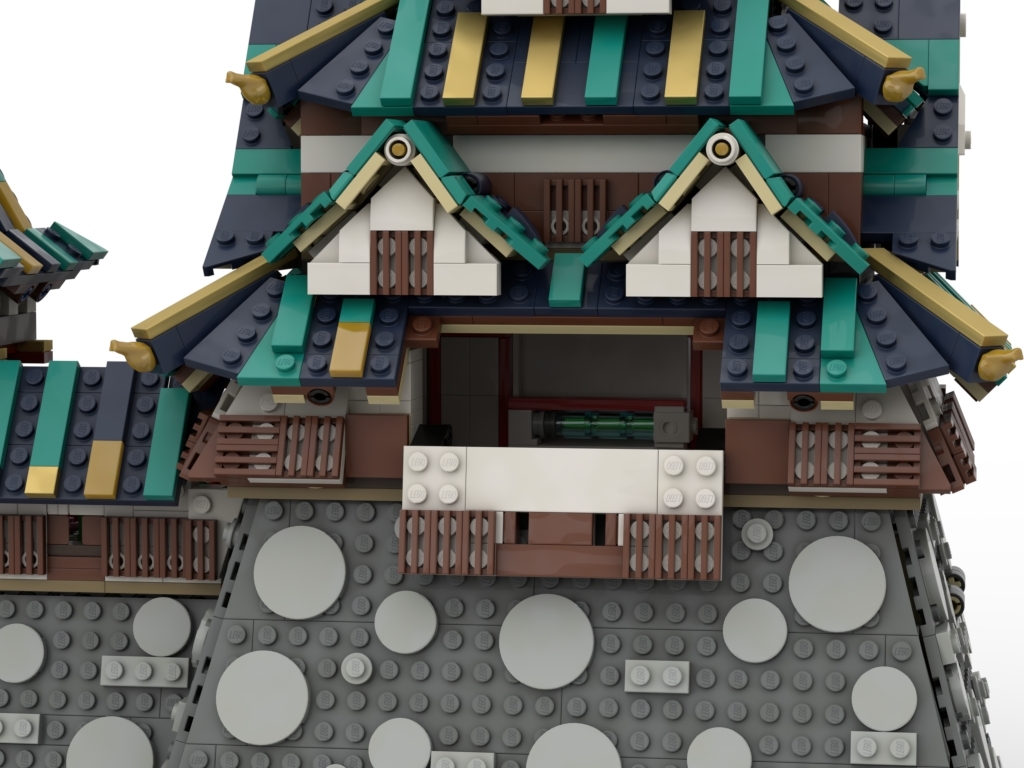
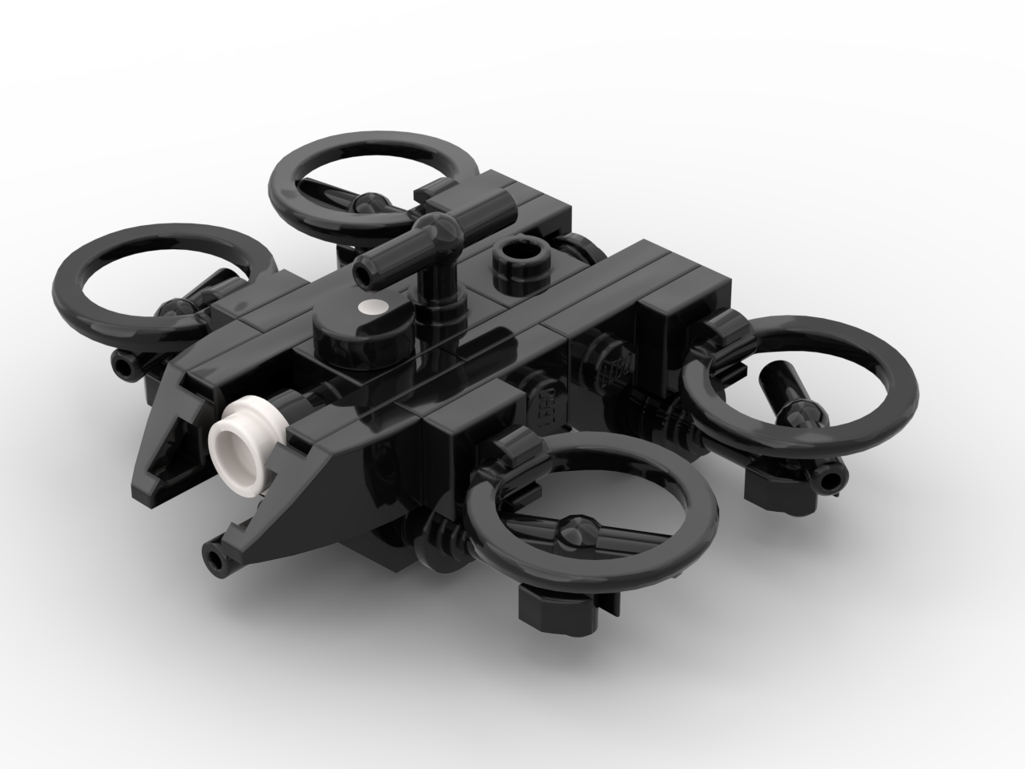
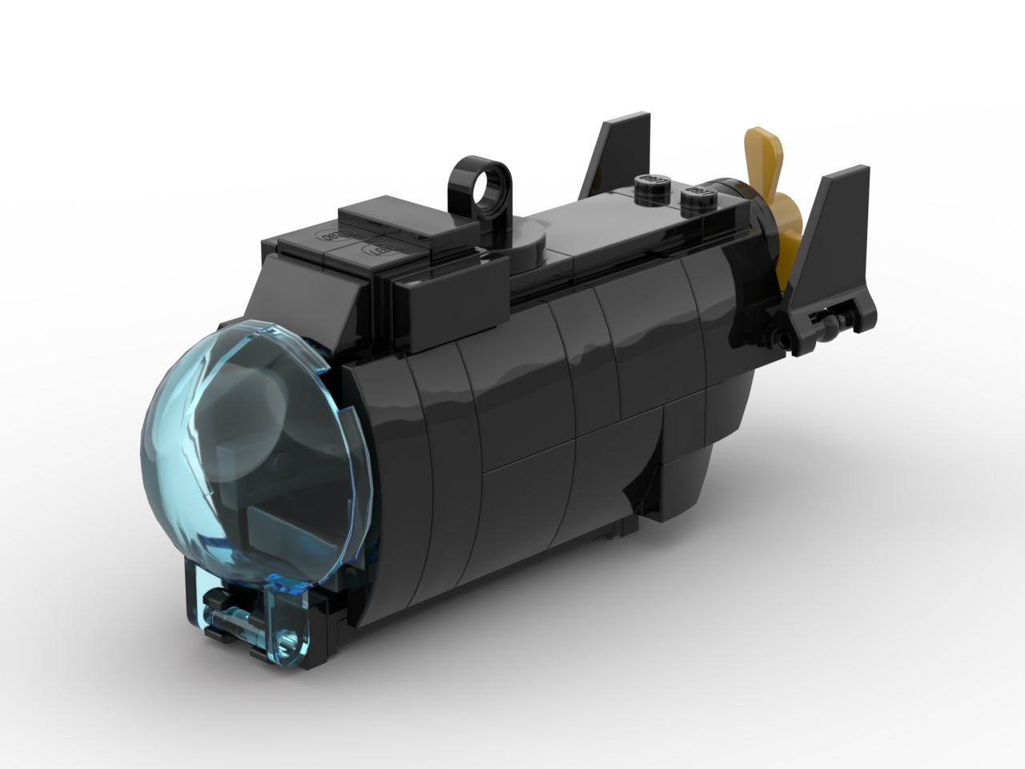












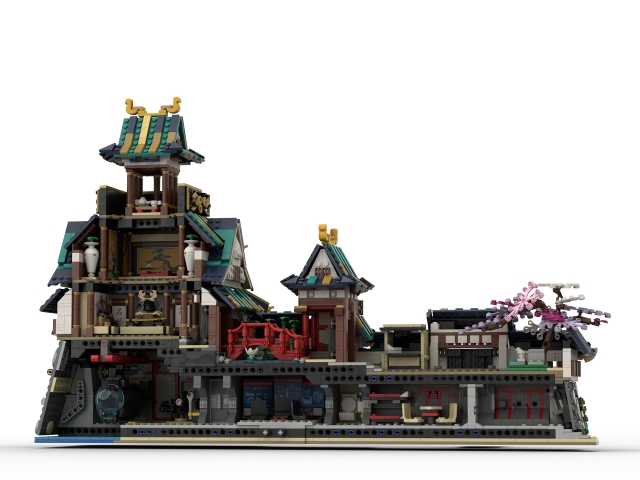
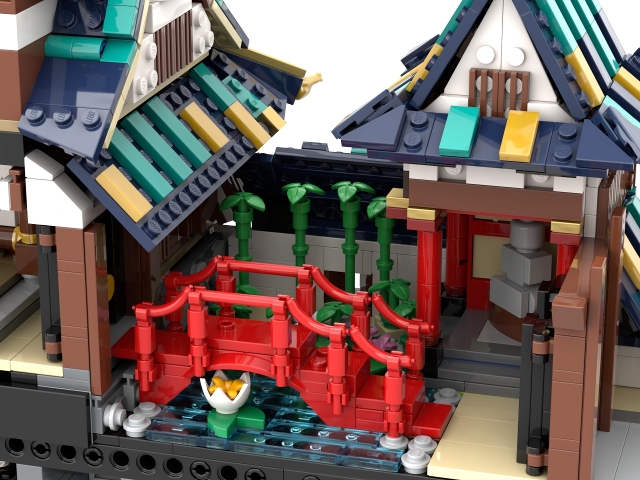
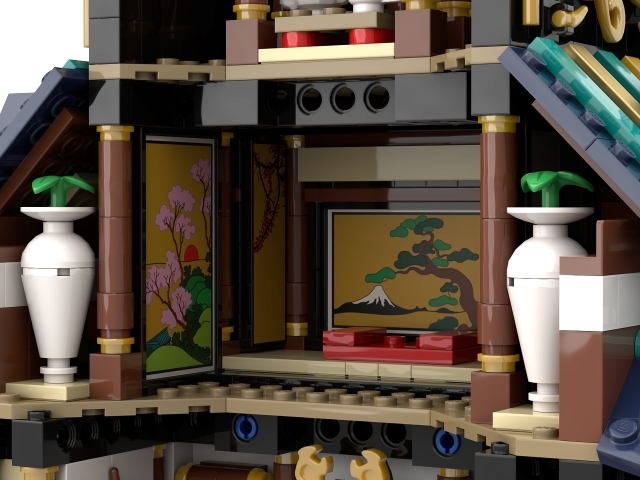
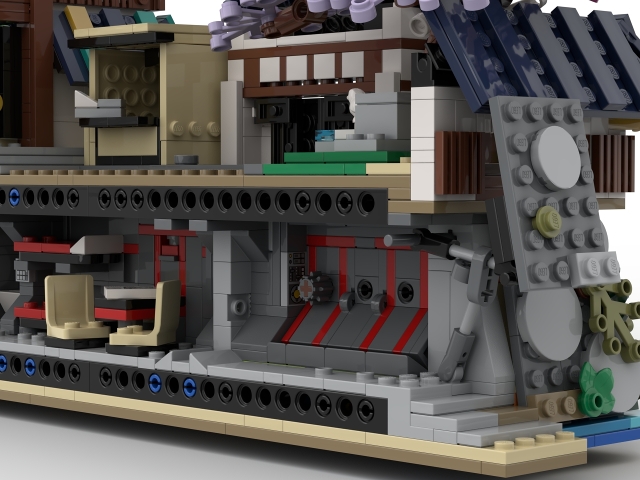
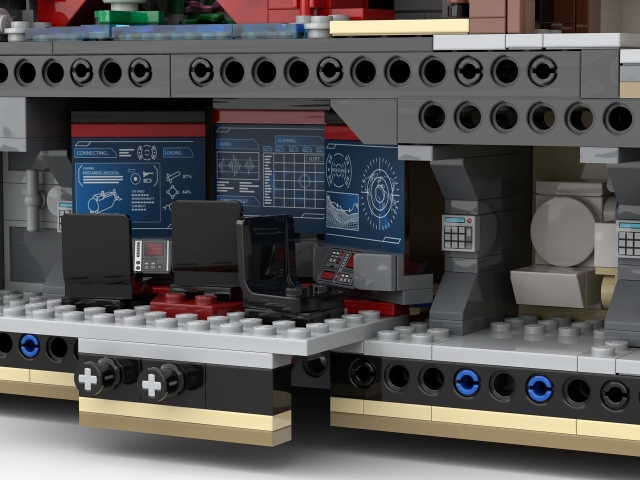
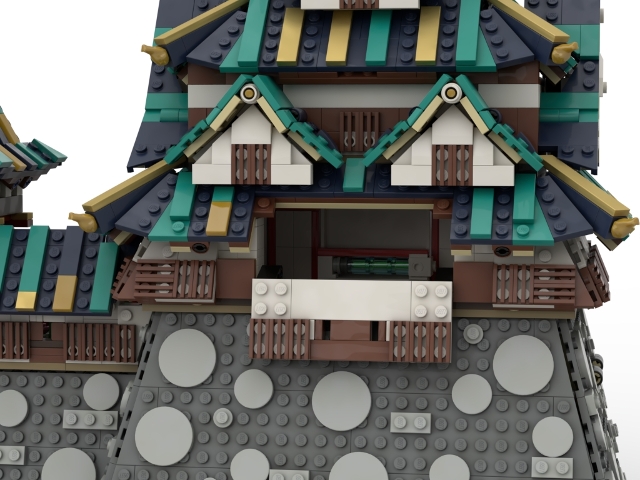
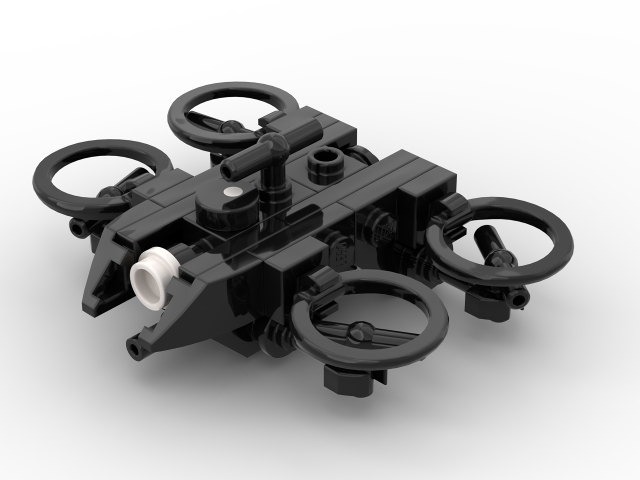
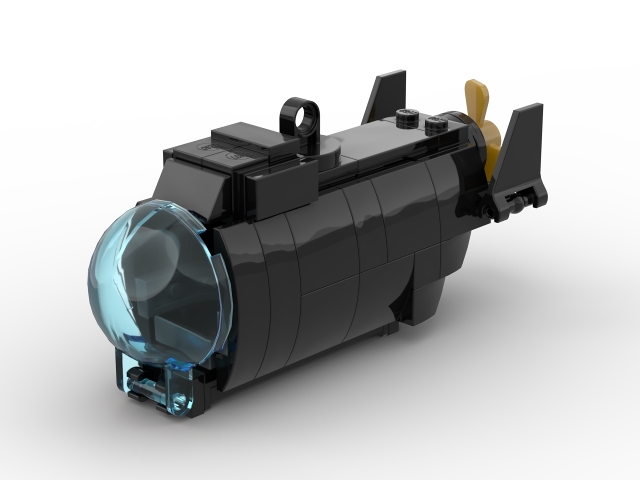
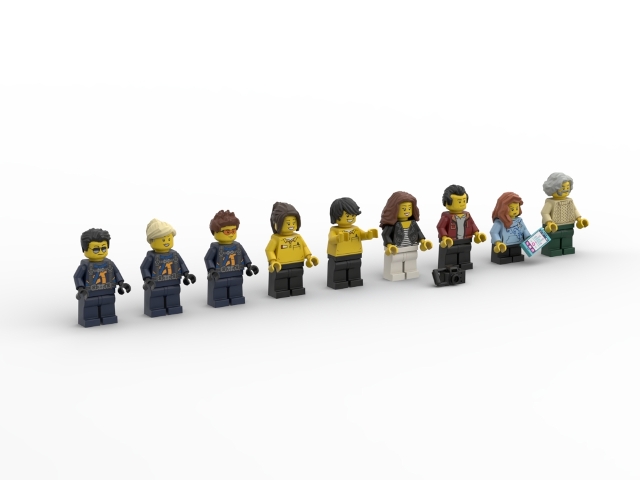
CONCEPT
The project aims to create a sense of curiosity and surprise among the customers. The name itself, "secret," was chosen not only to captivate them, but it also refers to the double nature of the castle.
From outside, it is a musealized ancient Japanese feudal castle on the seaside, understandable thanks to the ticket office, but the real "secret" lies beneath the ground, where a hidden underground base of Special Forces awaits in the bowels of the earth. This unexpected twist turns the concept of museum and castle in a new way. In fact, the project avoided the classical use of underground caves underneath the castle, usually used as prisons, treasure room, storages, armory etc.. trying to make something different and intriguing.
In the real world, a museum is not a place where you would expect to find a secret military/spy agency base, and even if it would be, it would be an occasion to play and imagine a "war of spies in disguise " or whatever fantasy leads to.
Finally, the contrast between ancient and modern defense architecture may be interesting, with the samurai's traditional weapons set against the modern defense technology and gadgets of the Special Forces; also, the red portals on the walls represent the continuity between ancient and modern design, making for a truly captivating feature.
The main characteristic of the set is the colored roof system, with an interesting gradient that moves from dark blue at the bottom to green water and golden hues at the top.
The set is inspired by the coastal Takamasu Castle and the Hiroshima, Matsumoto and Osaka castles.
DESCRIPTION
The set is splitted into two separated parts, the musealized castle and the secret base. Each one can be seen as a sequence of spaces along a path.
Regarding the first one, visitors can reach the castle crossing the bridge, entering the outer park courtyard, dominated by a huge cherry tree with a fountain and some benches. After paying the ticket, they can pass through the second and richer courtyard, designed as an entire garden. It's composed by an harmonic red traditional Japanese bridge in the center of a lake featuring a water-lily, with bamboo canes and flowers on the background and a red Buddhist temple, which is in reality the small tower seen from outside.
Then, visitors can enter the Tenshu, the final main tower, residence of the Domyo, the lord of the castle. The entry room is the samurai's hall in the typical Japanese castle interior design, dominated by two free-glass showcases, showing the bust of a samurai statue in a black and golden armor and it's weapons. In the background, there are two canvases with Japanese fonts telling 3 of the 7 Bushido's virtues (the code of honor of the samurai): honor, honesty and courage.
On the first floor, there is the Domyo's Reception Hall, a space entirely dominated by the traditional wall canvases, showing different landscapes on a golden background, some of them representing symbols of Japan, like the Mt. Fuji and cherry trees.
On the top floor, there is the upper part of the tower, imagined as a gazebo for tea moments.
Also the Secret base was projected as a huge path. After passing though the wall-disguised door, a hallway leads to the entrance defended by a sliding armored door, openable thanks to a mechanism. Then, there is the living quarter featuring some beds and a table with a newspaper. After that, the toilet and the extractable Command Room, which can offer 3 workstations with futuristic glass-screen computers. The last space, after a small room with some wardrobe featuring a locking system, is the hangar. It can host a remote-controlled drone and a small submarine for special operations capable of accommodate a minifigure. A mechanism can open and close the huge wall-disguised hangar door to let special vehicles enter or leave. On the back of the hangar, a turntable wall reveals a secret ladder which leads, after opening a floor hatch, to the secret room, where it's hidden the secret biological weapon that the base must protect.
Many of the walls of the rooms feature a modern red portal, a design relation to the ancient Japanese architecture.
DESIGN NOTES
I tried to undergo the following principles and ideas:
use plates and tiles pieces in different ways along the entire set, in vertical and inclined
I wanted to reduce the number of stickers, using different techniques to build the decorated interior walls with red portals
I wanted to make the roof system the most iconic feature of the set, making it, from a visual point of view, as thin as possible
(1-plate thick), avoiding roofs built as a sequence of horizontal plates parts one above the other, with that blue-green-golden gradient as said before.
also the idea of a cross section passing through the middle of the doors (in the secret base) and not through the middle of the dividing walls, avoid a strong partition of the spaces.
the overall shape of the castle is based on 2 main curved lines.
I added gardens as in the real castles.
I focused a lot on creating a variety of spaces and on playability.
I focused a lot in designing a strong structure for the basement.
MINIFIGURES
The set includes 9 minifigures, 11 if the samurai statue and the buddha one are considered; anyway in respect to the limit of the competition's terms (3996/325=12,29).
There are 3 Special Forces units/secret agents, the commander and 2 comrades, one male and the other one female.
Then 2 museum stuff minifigures, a boy at the ticket office and a girl guide.
Finally, a group of visitors, imagined as a whole family, with a dad, a mum, a grandpa and a teenage girl.
I tried to cover all the different ages and to have a sort of balance between male and female.