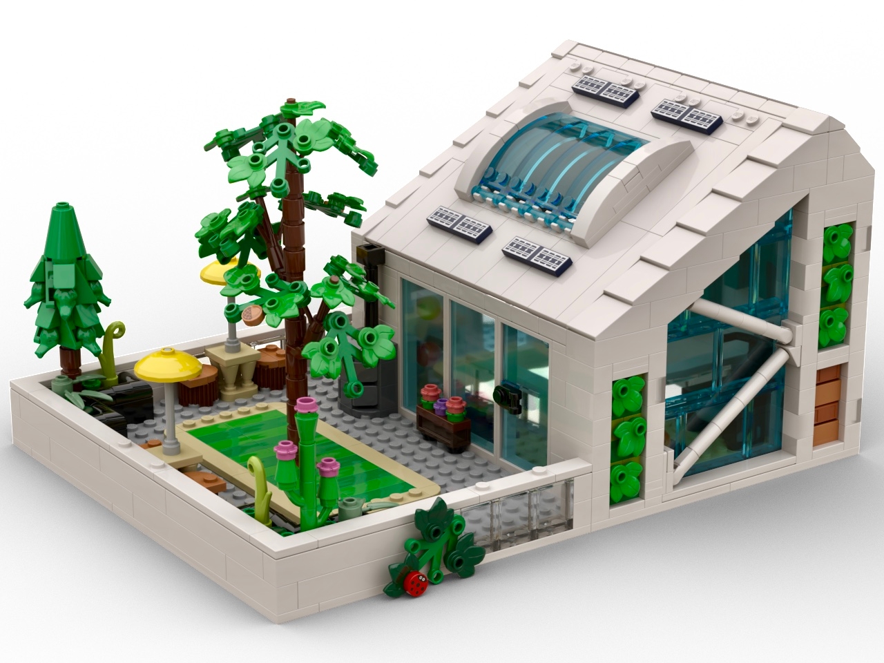
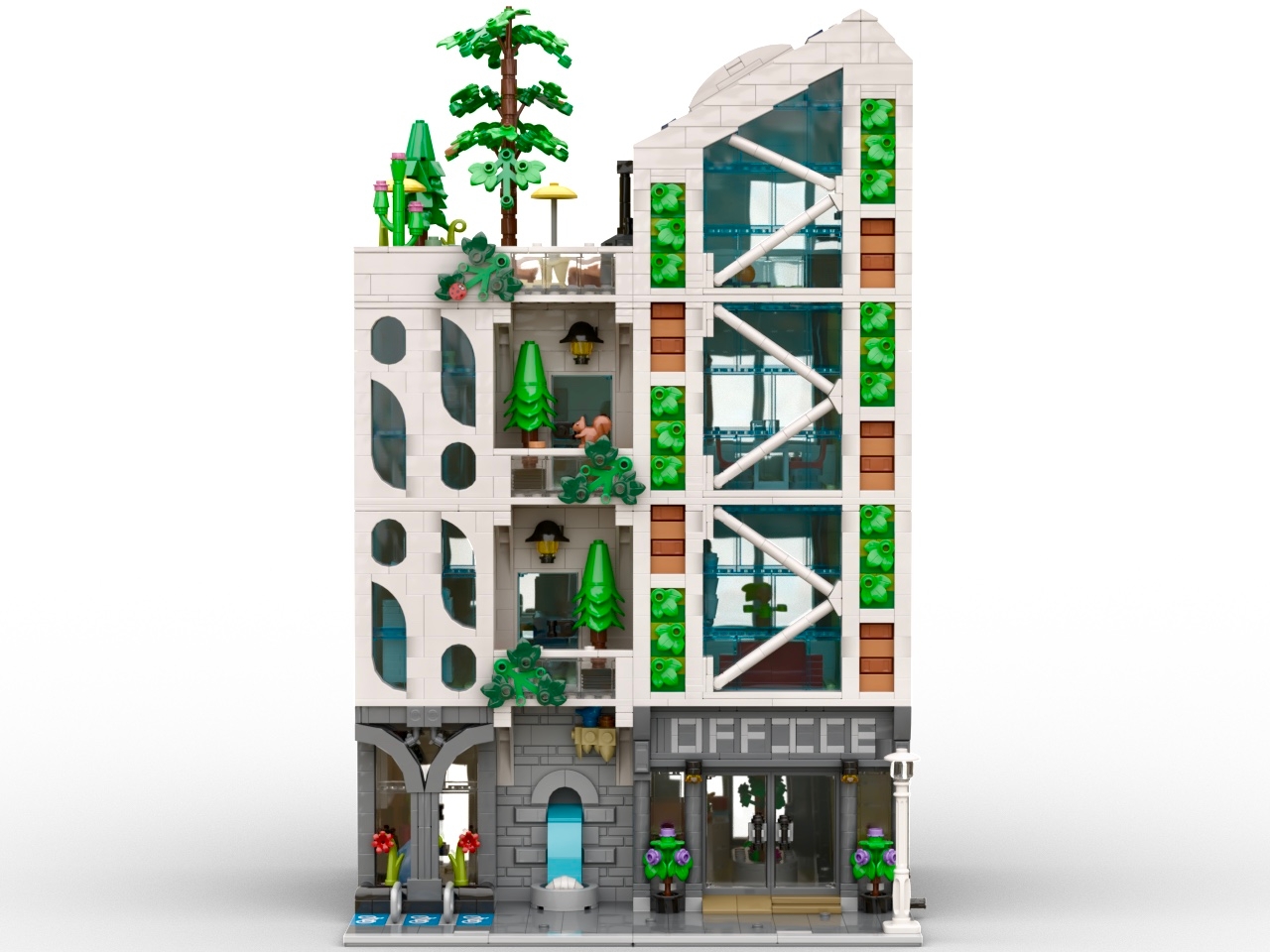
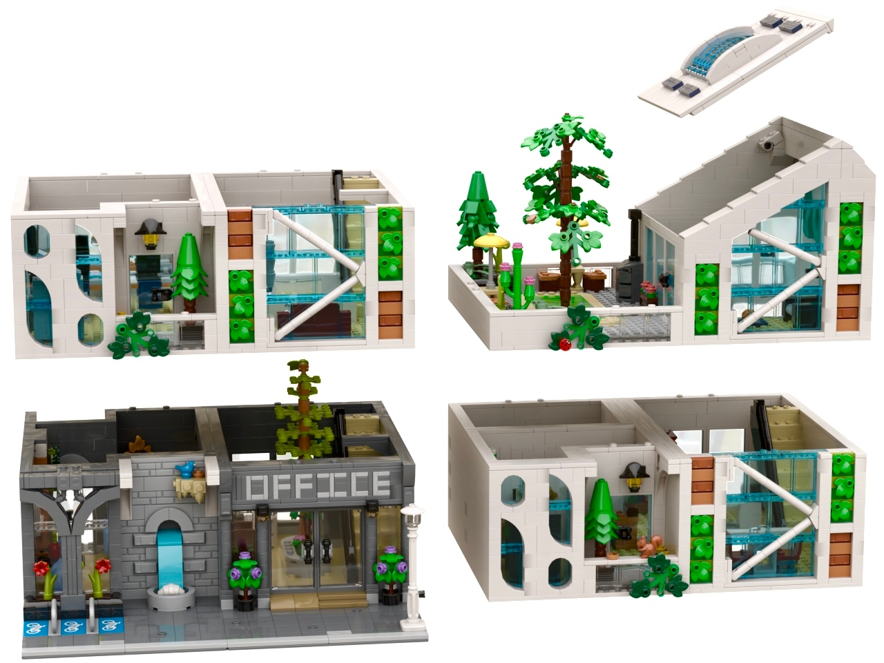
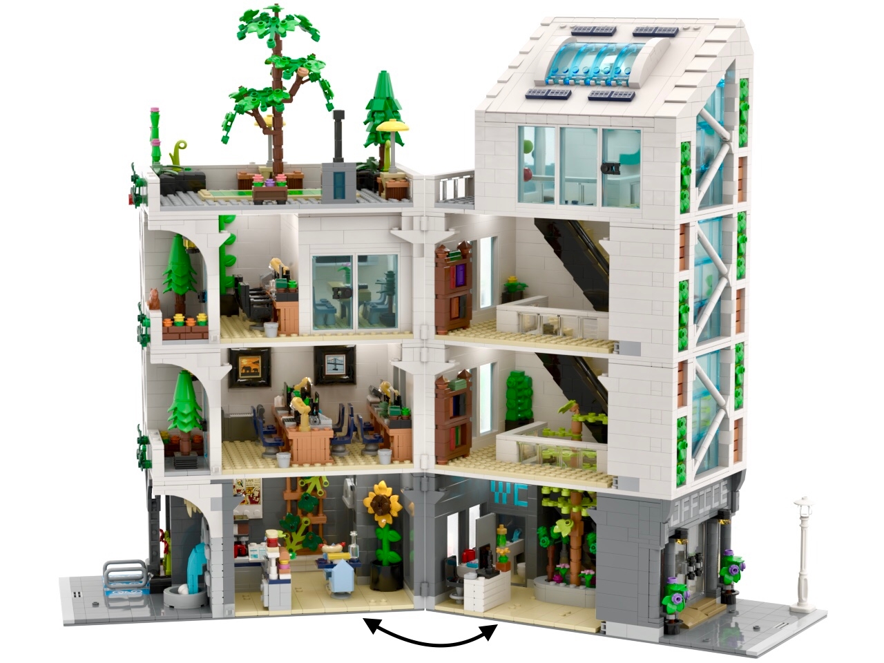
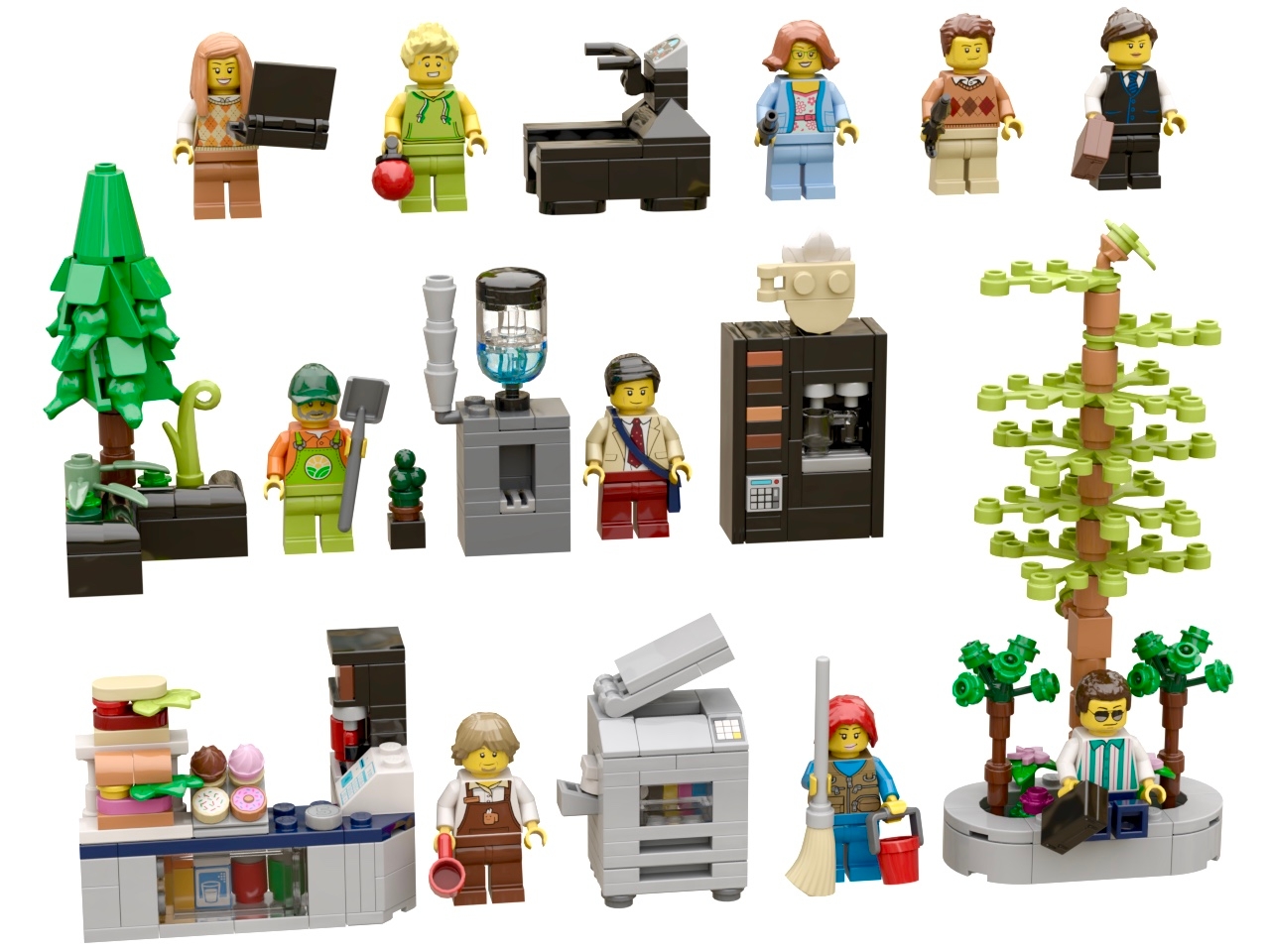
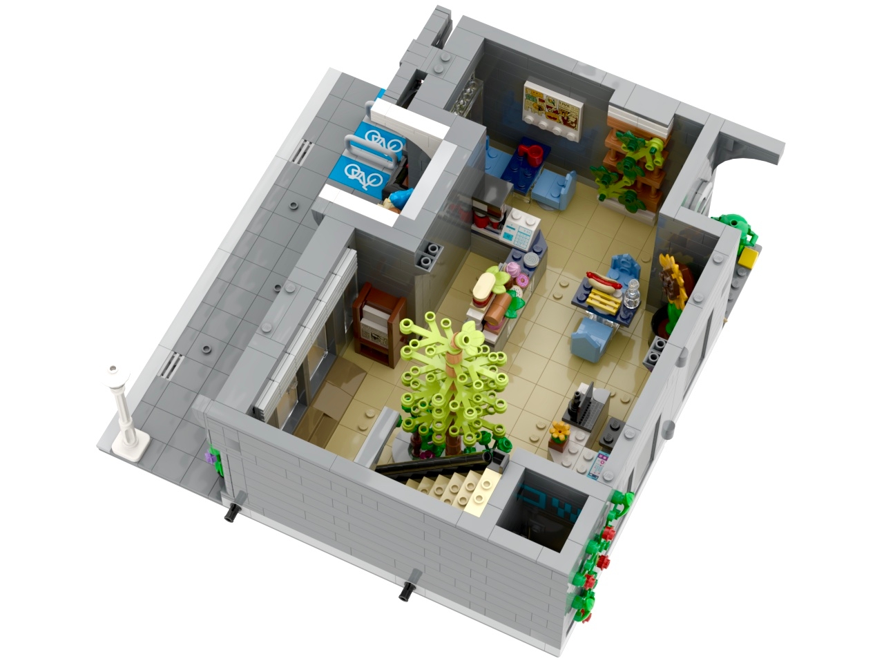
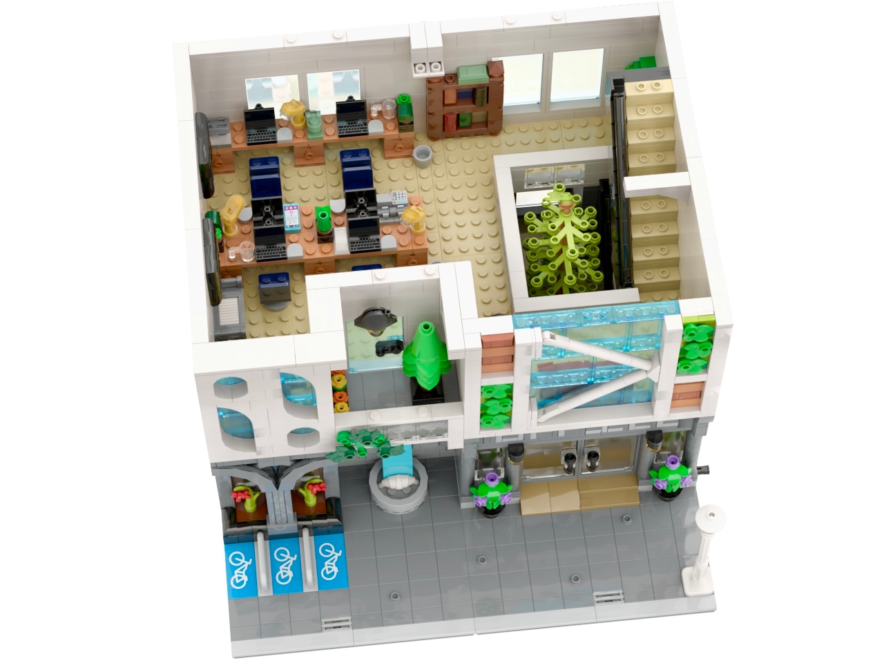
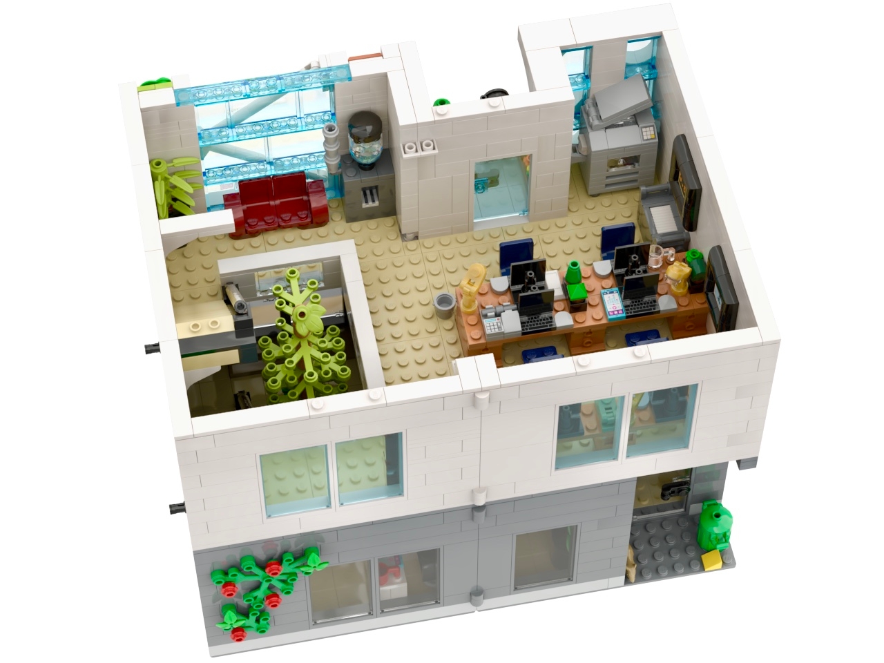
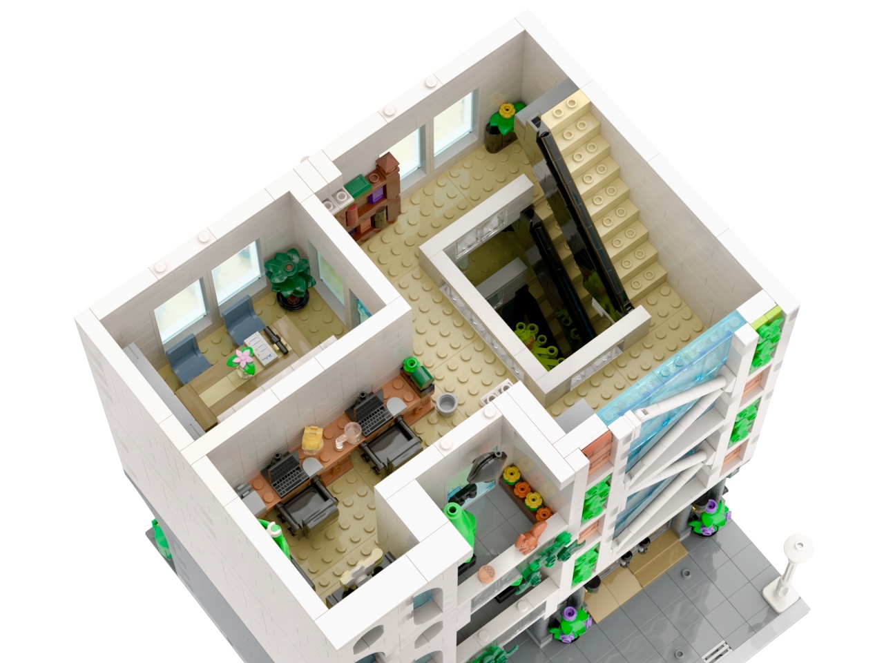
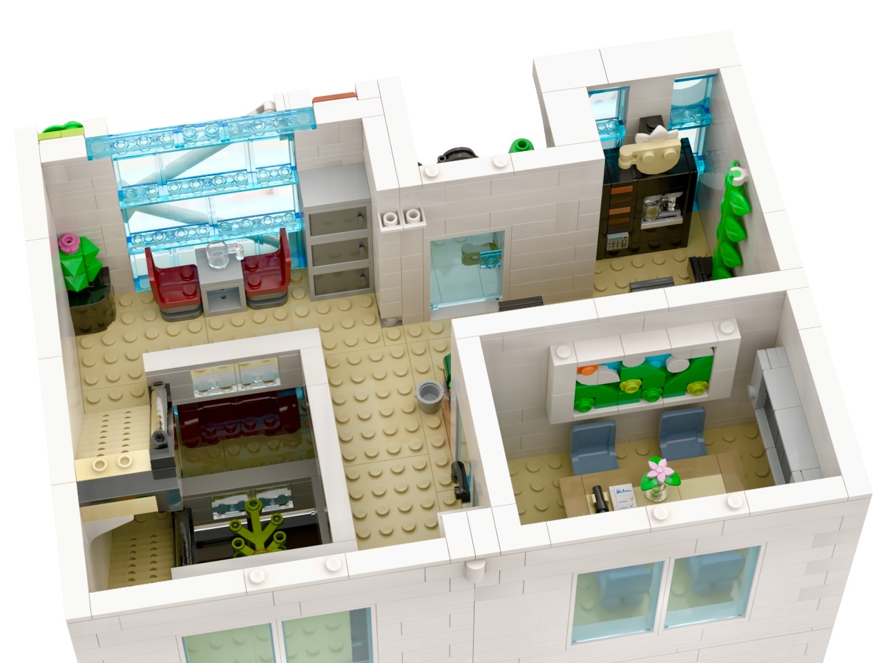











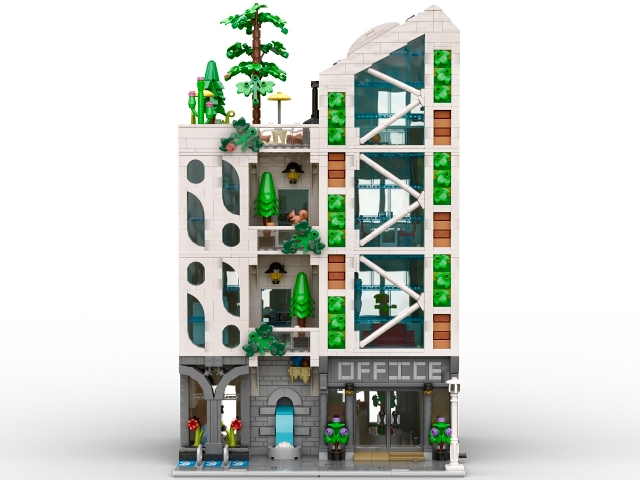
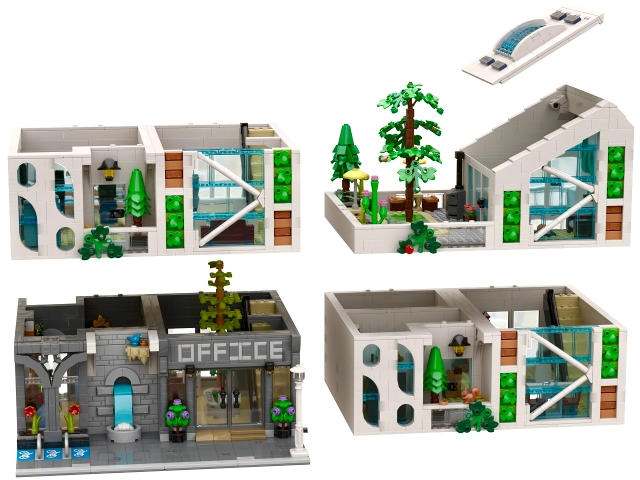
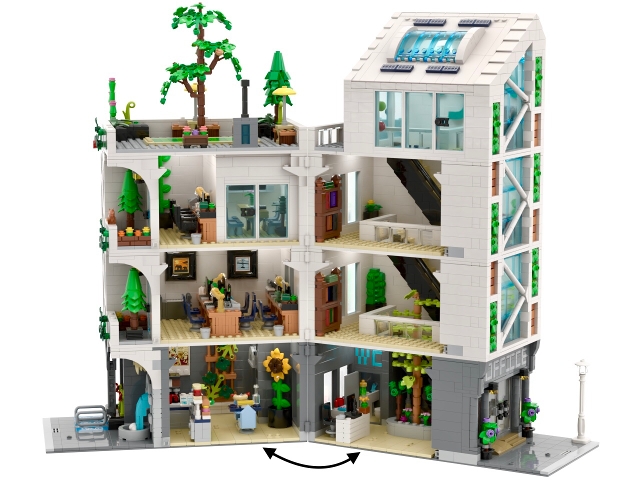
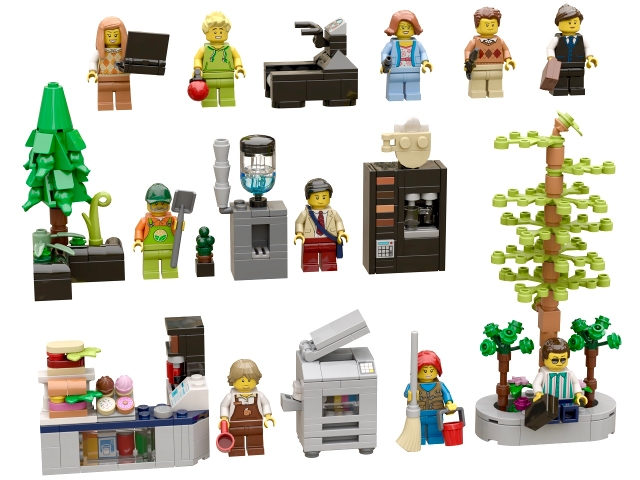
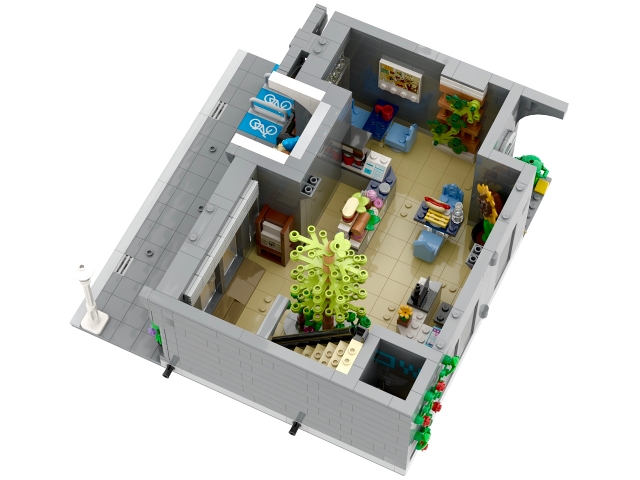
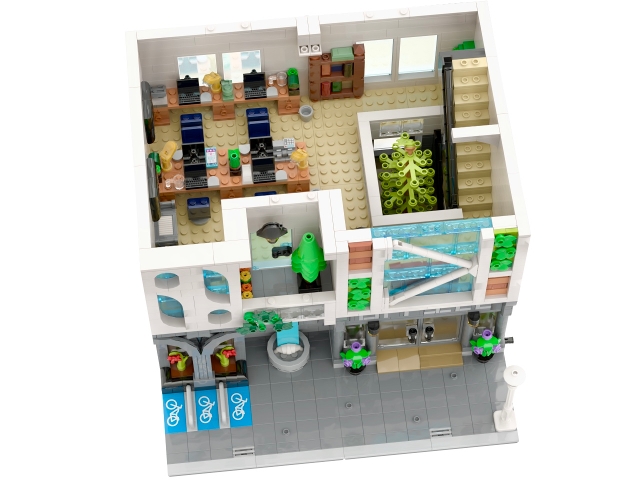
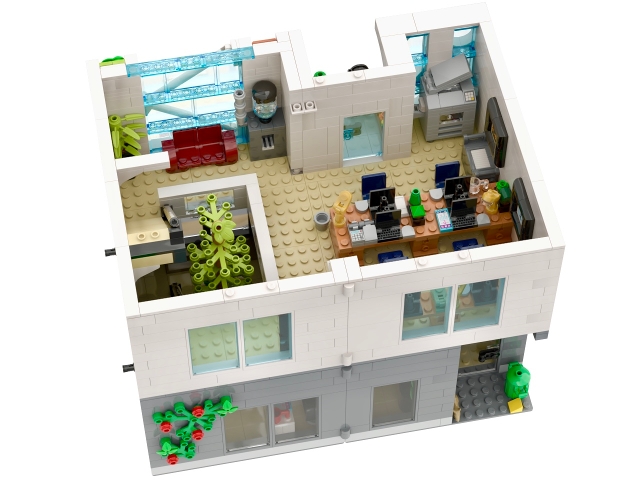
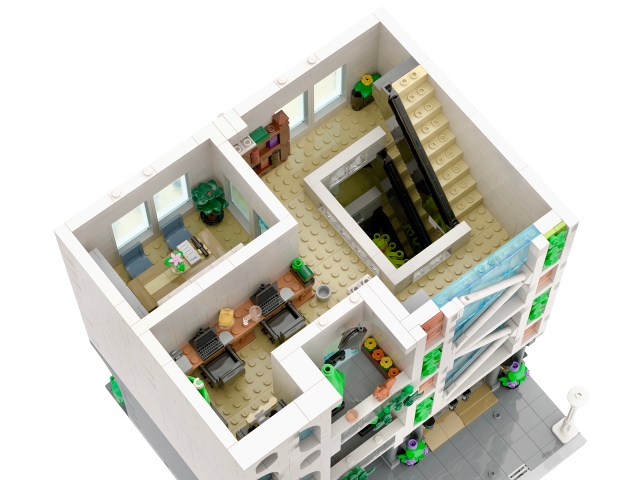
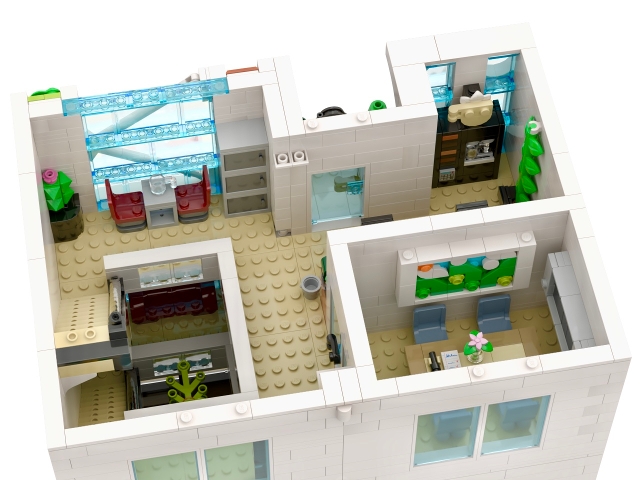
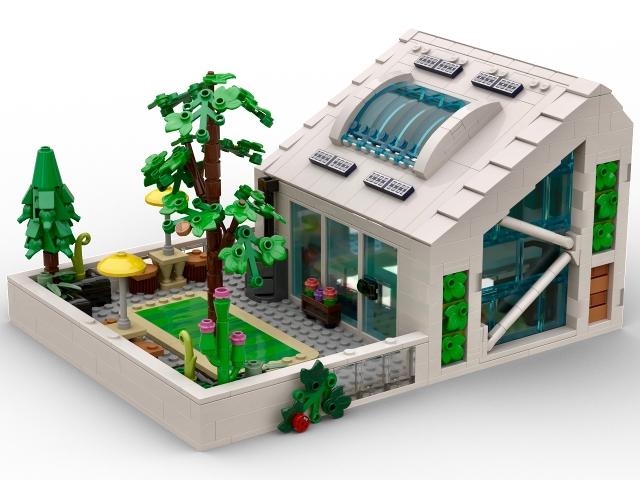
Introduction:
Add a futuristic flair to your Lego city with the Modular Modern Office Building. This model offers a fresh take on a modular building with its modern architectural style and a vibrant facade filled with foliage. In addition to having removable floors, the Modular Modern Office Building offers unique display possibilities never seen before in modular buildings. The model has a seam at the middle, which can be opened up to reveal a cross-section of the building's spectacular interior. Compared to traditional modular buildings, the office building is deeper, sacrificing most of the rear alleyway for useful internal floorspace. The additional building depth has enabled innovative floorplans to be developed with a wealth of interior details. The design takes inspiration from the features and principles of modern building design.
Green Building:
The Modular Modern Office Building embraces the principles of "biophilic design", which relates to the integration of nature, greenery and natural materials into the built environment. This principle is commonly implemented in modern buildings to create a pleasant and visually appealing working environment that acts to enhance employee wellbeing and productivity. Hence, the interior of the model is filled with office, desk and wall plants, as well as timber furnishings and flooring. Furthermore, the exterior of the building includes a waterfall, green walls and balconies, timber cladding and a roof garden. The office also strives to be sustainable, featuring a rainwater collection tank and solar panels on the rooftop.
Atrium:
The Modular Modern Office Building boasts an atrium; an impressive architectural feature with several functions. The atrium has a magnificent 3-storey high steel-braced window and a skylight that help maximise natural light penetration into the office. It also acts to better integrate each floor of the office and allows for views down through the whole building to the ground floor.
Ground Floor:
The sidewalk outside the office features a cascading waterfall below a bird's nest, and details such as a flowerbed and a bicycle rack at the base of an ornate column. Above a doorway flanked by potted plants is a striking brick-built sign. The atrium flowerbed bordered by a seating area dominates the office reception space which also includes a reception desk, a toilet, janitor supplies, and a newspaper stand. A cafe serving refreshments is also located on the ground floor. Minifigures are spoilt for choice - the catering area includes sandwich and cake stands, a variety of cold beverages and a coffee machine. A doorway leads to an alleyway at the rear of the building with a rat and a trash can.
1st Floor:
This part of the building comprises an open-plan office area. The office desks feature a multitude of brick-built details including a stapler, a hole punch, computers, a telephone and desk lamps. An intricately constructed office printer equipped with paper trays, an ink cartridge, an output tray and a scanner will delight builders. Other interior details include a sofa, a water cooler, a bookshelf, wall-mounted paintings and a box of printing paper. There is also access to a green balcony which overlooks the sidewalk.
2nd Floor:
This floor features more office space with comfy leather desk chairs and a conference room. The conference room is furnished with a colourful brick-built painting, a wall-mounted monitor and a meeting table with flowers and a notepad and pen. Adjacent to the atrium is a seating area for minifigures to rest and consume refreshments from a beautifully crafted coffee vending machine. The interior also includes a bookshelf, a cabinet of lockers and an access doorway to another green balcony with a curious squirrel.
Roof:
The office roof provides ample recreational space for minifigures to relax in between work. A verdant roof garden overlooks the streetscape below, where minifigures can enjoy the sunshine and admire the panoramic views. A lawn with a tall oak tree is surrounded by a paved area with shaded seating and planters overflowing with exotic plants and a spruce tree. Additionally, a gym complete with a treadmill, a water dispenser, a medicine ball and dumbbells is situated next to the roof garden.
Building Techniques & Part Usage:
Adult fans will savour the interesting building techniques and part usage throughout the model. Intriguing building techniques are employed to construct brick-built lettering, interior furnishings, a variety of plant species, architectural features, and an angled roof with seamless geometry. Some part usage worth highlighting is the use of a croissant to replicate the bubbling of a waterfall. Frog elements are used to represent the branches of a spruce tree, plant pots and lamp shades are built using minifigure hats, revolvers are used for architectural detail, and much more.
Minifigures:
The model includes 10 minifigures to populate the office (4 office workers, an office manager, an office worker in gym clothes, a receptionist, a gardener, a cleaner and a barista).
Specifications:
With 3864 pieces, the Modular Modern Office Building will provide an engaging and rewarding building experience for builders. Measuring over 25cm wide, 25cm deep and towering over 43cm high, the office is sure to add unparalleled display value to a Lego city skyline.